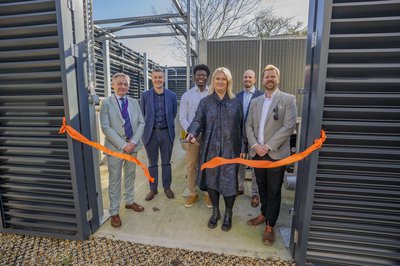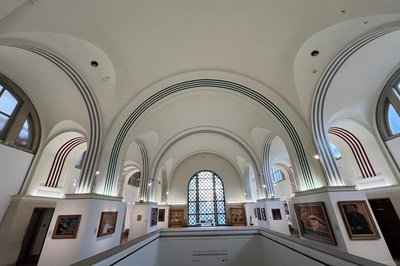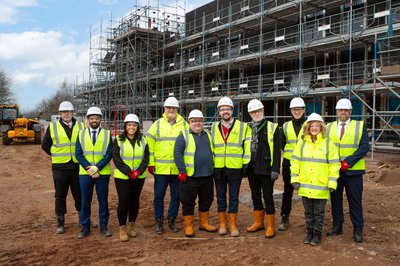University of Birmingham Molecular Sciences Building
The University of Birmingham welcomes a new educational research facility, which will be the hub for over 500 scientists across a range of disciplines, including Science and Geography. The facility, which forms part of the Universities estate, is the third project the team in the Midlands has delivered for the University. This follows completion of the Collaborative Teaching Laboratory and the University House Business School Extension.
Key Stats
- New facility for the School of Chemistry and will also house a smaller cohort from the School of Geography, Earth and Environmental Sciences (GEES)
- BREEAM Excellent
- 350 tonnes of Carbon saved on the project
- Digital construction used including BIM, Oculo and Gamma AR
At a Glance
Budget
£55.8m
Completion
September 2023
Location
Birmingham
Framework
Build Higher Framework
Sector
Education, Higher
Social value
£34 million
Sustainability
98% Waste Diverted from Landfill
Introduction
Spanning over 11,230 sqft of land on the former old Munrow Sports Centre in Edgbaston, the Molecular Sciences Building is the first phase of the Universities wider £500m development programme. The building will enhance the University’s research ability in the chemical, environmental and biomolecular sciences, encouraging an environment for world class research.
The facility, which was designed by Associated Architects, comprises a mixture of specialist laboratory spaces, offices, tutorial space, collaborative spaces, and a new two-storey energy centre. The facility will also enable research to be undertaken on materials for energy applications or healthcare, making plastics recyclable, environmental effects of drugs in the ecosystem and the environmental impact of critical materials such as lithium.
The new building will maximise energy efficiency with a key focus on reducing Carbon including; the embodied carbon and overall carbon usage of the facility.

Constructed with the assistance of digital technology
To demonstrate that our innovation proposals would work, we invested heavily in the use of BIM during the pre-construction process, and digital construction techniques throughout the build of the facility. The use of technology on this project was particularly key as the M&E package was one of the largest and most complicated aspects of the project.
The team used Revitzo, which is an integrated BIM collaboration software that enables the design team to review design information, check drawings and assist in coordination and placement of objects such as doors, windows and brickwork. The software encourages collaboration with the architects and consultants, who can manipulate the information on Revitzo in real time, allowing for quicker communication of results. Clash detection software and Leica laser scanning were also introduced and used on the project.
A unique part of the final BIM deliverables for the Molecular Sciences Building was a verified digital twin, which was provided to the client upon completion of the facility. The position of each element within the model was validated against the final building to within 50mm. All of this has made it easier for operation and maintenance of the building going forward.
In addition, Oculo which is a 360-degree imaging tool, was used on the project. This tool requires the user to collate information of the facility by walking through the building and capturing snippets of each area of the facility. This can be shared with the client and subcontractors and provides a digital catalogue of works.
More about this use of digital construction here
Over 350T of Carbon saved on the project, validated by CarboniCa
The University of Birmingham required a low carbon building that met the BREEAM Excellent standard – a tough challenge considering the energy intensive use of the facility.
The use of CarboniCa – an intelligent carbon calculator tool that measures the whole life carbon usage - ensured we could achieve this. We also collaborated with sustainability specialists KLH to explore ways to reduce the carbon output of this project and to help validate our carbon savings generated from CarboniCa. Through the support of CarboniCa, KLH and various stakeholders, we saved over 350T of carbon which included replacement of metal ceiling tiles with plasterboard margins and changing from a pile foundation solution to a raft solution. Changing from the piled foundation option also generated a cost saving for the client of £170k whilst ensuring vibrations from the neighbouring train line would not travel into the building.
Inspiring the next generation
The team worked hard to secure 12 Graduate and Work Experience Opportunities and over 16 student engagement sessions throughout the scheme. One example included Haripreeth who was an MSc student at the University of Birmingham and secured an internship at the Molecular Sciences Building Project. Haripreeth joined the project on a six-month internship which combined with his studies and he spent 15 hours a week working with all the different disciplines to help support his studies.
Volunteering at Deer's Leap Wood
The team volunteered at Deer's Leap Wood; a small urban site that is a mix of informal woodland, pond, boundary brook and meadow areas which have been formally designated as a Site of Local Importance for Nature Conservation. The team were tasked with pruning and trimming back overgrown tress, brambles, and weeds to make way for the planting of trees. Once they cleared the space, they proceeded to plant trees such as Crab Apple, Silver Birch and Fir trees protecting them with plastic tree guards
The experience of the Morgan Sindall team has been fantastic. There has been great challenge from both sides, we’ve approached things in a good-hearted way and I’ve been really impressed with the way that they have delivered, and actually we sort of knew that would be the case because we have the same sort of really positive relationship when we built our collaborative teaching laboratory.”
Trevor Payne, Director of Estates, University of Birmingham
Gallery
Related News
NEWS

Morgan Sindall Construction and Arts University Bournemouth celebrates completion of decarbonisation project
On Thursday 20 March, Morgan Sindall Construction and Arts University Bournemouth (AUB) celebrated the completion of a decarbonisation project which saw the installation of Air Source Heat Pumps (ASHPs) …
NEWS

Morgan Sindall Construction leads next phase of Southampton City Art Gallery’s historic renewal
Morgan Sindall Construction has commenced the next phase of a £4.3m restoration project at the Grade II* listed Southampton City Art Gallery, marking a significant milestone in the preservation …
NEWS

Morgan Sindall celebrates structural milestone at Nottinghamshire SEN school
Morgan Sindall Construction has marked a major milestone in the delivery of Horizons Academy, a new state-of-the-art, specialist educational needs (SEN) school in Mansfield, with a structure signing event.















