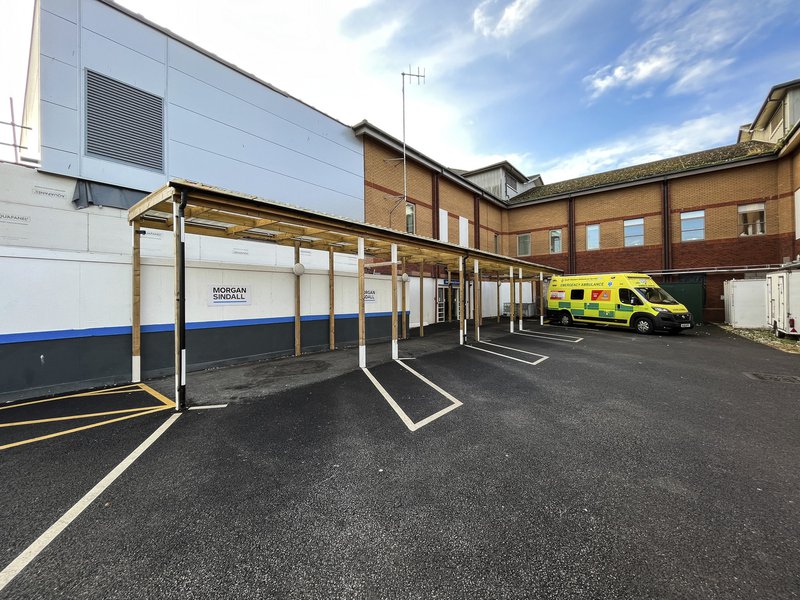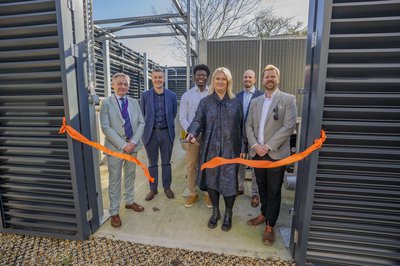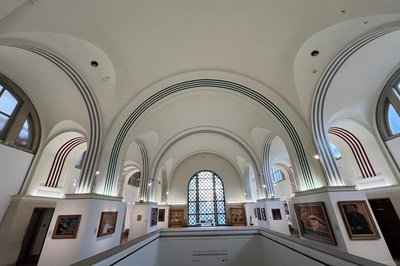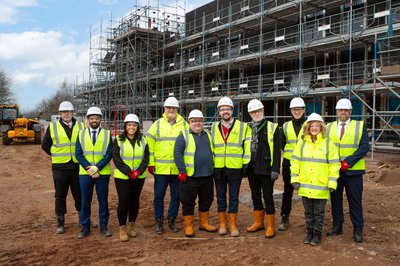Royal Devon and Exeter Hospital Emergency Department
Morgan Sindall Construction were appointed to expand and enhance the emergency department at Royal Devon and Exeter Hospital. The development includes a three-storey, 3,500-square-meter extension featuring eight new resus bays, theatre space and a plant room, alongside new ambulance bays, a pedestrian entrance and newly configured hospital roads.
Key Stats
- Procured via the Southern Construction Framework (SCF)
- Expansion of current emergency department
- 3-storey concrete frame to include emergency department, resus, theatres and plant room
- New specialist bereavement suite and ambulance bays and road configurations
- Temporary modular waiting room and temporary ambulance bays
- Fractures clinic refurbishment
- Customer Recommended - 10/10
At a Glance
Budget
£16.9m
Completion
2023
Location
Exeter
Framework
SCF
Sector
Healthcare
Social value
274 Apprenticeship Weeks
About the project
The Royal Devon and Exeter Hospital's Emergency Department was experiencing a significant rise in patient numbers, with around 104,000 patients annually—an increase of 25% since its last major building update. This growing demand underscored the urgent need for an expanded, modernised facility to enhance patient care and accommodate increasing pressures on services.
Appointed via the SCF Framework, our team successfully delivered a cutting-edge extension while ensuring the hospital remained fully operational throughout construction. Achieving a handover 'Customer Recommended' score of 10/10, the extension has not only expanded the hospital’s clinical services with a state-of-the-art treatment environment but as a teaching hospital, it has also provided a high-quality education and training space for future generations of medical students.
Patient-first approach
Delivering a project like this was challenging due to its location near critical areas like the existing Emergency Department, Intensive Care Unit, and operating theatres, as well as its proximity to the air ambulance helipad and blue light route. This made it one of the busiest and most sensitive environments for construction. Successful delivery therefore depended on effective communication and collaboration within the integrated team to navigate these complex constraints.
Patient-first communication mantra became part of the site DNA. Weekly meetings which involved department heads, the Trust and consultant partners helped steer works and keep everyone updated. Deliveries were coordinated as to not obstruct the blue light route, privacy screens were installed to protect patient dignity and site setup was positioned for quick communication.
Liaison with air ambulance staff also ensured works paused when necessary, and direct lines to ward sisters allowed for rapid response. This all proved vital in maintaining patient care standards while enabling the construction work to progress without disruption.



Communication is vital. Especially with the hospital staff. For example, before we commenced the Fractures clinic refurbishment portion of the project, we visited the staff together and spent quality time on their ward talking through the works – this helped build relationships. Even once this piece of work had been completed, there has been times over the last 18 months, where disruption was seen, yet the staff there are still so accommodating. All clinical service adjacencies have been accommodating, even during smaller knock-through’s we again visited the theatre, having conversations with the matron, Infection Control and the Trusts Health and Safety Team to discuss how and when works would take place, to understand the disruption and give confidence to the clinical team that their service would not be affected by the works. In fact, it’s often these little things that go unnoticed that are real success stories of working in such a complex environment.
Marc Thornton, Capital Projects Manager, Royal Devon & Exeter Hospital
Being flexible in times of change
While the project had clear objectives and goals, the COVID-19 pandemic disrupted plans, requiring a redesign. Flexibility and early engagement was essential for success, with careful phasing, including enabling works and the refurbishment of the fractures department and installation of a temporary modular waiting room, completing first. This phased approach ensured the project progressed smoothly while accommodating the hospital's needs during the pandemic.
Innovative solutions for complex challenges
The mechanical and electrical elements of the project were particularly complex, especially when excavation revealed extensive unmapped services beneath the ground. To avoid disrupting critical operations, the team worked with the Trust and specialist supply chain partners to introduce a VACEX machine, which carefully vacuums around sensitive services to prevent interruptions. While slower and more costly, this solution safeguarded hospital operations. Elsewhere, other innovations saw the team utilise a step-up block foundation system which sped up construction by 40%, helping manage the time-sensitive nature of the project.
The team here, they get it. They're conscious that they're not in their little bubble, they know that eyes are watching and that it's a big, important scheme. They know what's going on outside their world and within the hospital, and that's so important.
Marc Thornton, Capital Projects Manager, Royal Devon & Exeter Hospital
Social Value outcomes
- 274 Apprenticeship weeks
- 8 Work experience placements
- 17 Qualifications and Certificates Achieved
- 9 Workless Job Starts
- 45/45 CCS Score
- 74 Charitable Hours donated
- £3204 raised for the hospital charity – starfish appeal.
- £4800 – Donating a cycle shelter to the trust

Gallery
Related News
NEWS

Morgan Sindall Construction and Arts University Bournemouth celebrates completion of decarbonisation project
On Thursday 20 March, Morgan Sindall Construction and Arts University Bournemouth (AUB) celebrated the completion of a decarbonisation project which saw the installation of Air Source Heat Pumps (ASHPs) …
NEWS

Morgan Sindall Construction leads next phase of Southampton City Art Gallery’s historic renewal
Morgan Sindall Construction has commenced the next phase of a £4.3m restoration project at the Grade II* listed Southampton City Art Gallery, marking a significant milestone in the preservation …
NEWS

Morgan Sindall celebrates structural milestone at Nottinghamshire SEN school
Morgan Sindall Construction has marked a major milestone in the delivery of Horizons Academy, a new state-of-the-art, specialist educational needs (SEN) school in Mansfield, with a structure signing event.










