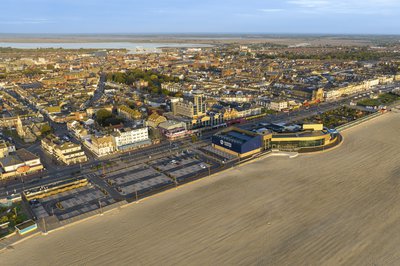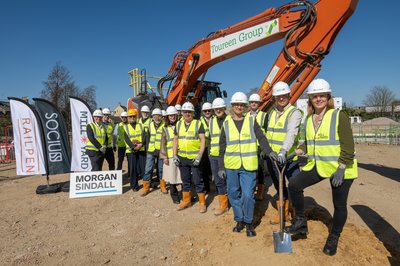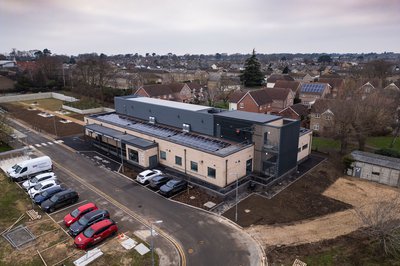Prestley Wood SEND School (Alconbury Weald Education Campus)
Forming part of the wider masterplan in Huntingdon, Prestley Wood Academy is the first of five schools to be constructed within the overall Alconbury Weald Development.
The team constructed a new SEN school on behalf of Cambridgeshire County Council and Horizons Trust; a school which provides state-of-the-art facilities including, sensory rooms, a hydrotherapy pool, a trampoline room, and soft play areas catering to students aged 4-19.
Key Stats
- A new special educational needs and disabilities (SEND) school in Huntingdon
- Constructed on a former RAF site as part of the wider Alconbury Weald Development
- 10/10 Customer satisfaction
- Completed ‘On Time’ & ‘On Budget’
- Over 1220T of CO2e saved throughout construction of the new school
At a Glance
Budget
£35.2m
Completion
67 weeks
Location
Huntingdon, Cambridge
Framework
Cambridgeshire County Council framework
Sector
Education, SEN
Background context of the Alconbury Weald Site
The Alconbury Weald site was historically an RAF base, playing a vital role in military operations across Europe for over 70 years. From first opening in 1938 as a satellite airfield for RAF Upwood, through to the USAFE leaving the base forever in 1995, the site packs history and endeavour, whilst providing the perfect landscape for a new history.
Urban & Civic acquired the site in 2009, which kickstarted the wider proposal to regenerate this former RAF base into a new community. With planning agreed in 2014, one proposal for phase one of the development was the construction of a new SEN school, to accommodate of 150 students.
Amongst several objectives, there were two main aspirations the project team needed to achieve. This was to:
- Deliver a modern SEN school equipped with specialized facilities.
- Meet Cambridgeshire County Council’s ‘Nearly Zero Carbon Buildings’ initiative.



Delivery of a modern SEN school, equipped with specialised facilities
Prestley Wood Academy’s design emphasises accessibility and specialised care for the students in the building. Each classroom includes internal personnel hoists, with access to their own individual hygiene rooms. These bespoke hoists, which offer ease of mobility into the hygiene room, underwent a collaborative design exercise with our door manufacturers on the project (Middlesex Carpentry) and our hoist manufacturers on the project (Guldmann).
Externally, access doors leading to the sensory gardens were provided, with individual benching areas all interlinked via curved footpaths. There is also an external trampoline, gym equipment and a wheelchair swing. Internally, the building will cater for all abilities with specialist music and light sensory rooms, as well as an indoor trampoline, soft play and swing rooms, and a hydrotherapy pool.

Hydrotherapy Pool
The construction of the hydrotherapy pool presented unique challenges, particularly ensuring its water tightness. It was crucial to safeguard the ground beneath and to ensure the water in the pool would not compromise the foundation of the building. The team undertook an extensive groundworks exercise, which included deep excavations early into the project. The area was base blinded, meaning they applied a layer of concrete/sand on top of the working surface. This provided a dry working surface for the rest of the project. Waterproof concrete was then used to minimise moisture absorption, which was integral for the longevity of the pool.
Cambridgeshire County Council’s ‘Nearly Zero Carbon Buildings’ initiative
In line with Cambridgeshire’s County Council ‘Nearly Zero Buildings initiative’, our project team not only designed the building with as much sustainable credibility as possible, but also strived to reduce the carbon impact of the project where possible.
Prestley Wood Academy itself is an all-electric school, with air source heat pumps (ASHP) that will provide warmth to the building via under floor heating. The school also houses 200 PV panels on the roof as another means to generate renewable energy.
During the build, there was no gas on site with only HVO fuel used. Through collaboration with our designers and the supply chain, the team were able to save over 1,220T of CO2e on the project. Various strategies were carried out to ensure this, including:
- Reassessment of the foundation design,
- Reducing concrete within the foundation using 25% PVA
- A sustainable site setup,
- Repurposing materials from the former runway.

Horizons Trust has worked closely with Morgan Sindall over a number of years to create an inspirational and sustainable build design, which will serve future generations of learners. Throughout the process, Morgan Sindall have listened and expertly acted upon the specialist SEND guidance in a consistent timely manner to ensure the environment is safe and provides an accessible and joyful experience for our very special group of young people”.
Caroline Place, Head Teacher at Alconbury Weald
We’re so pleased Prestley Wood Academy is open, and that the development at Alconbury Weald has been able to provide such an inspiring and supportive space for learning for children and young people with special educational needs and disabilities across the local area”.
Rebecca Britton, from the Alconbury Weald’s master developer, Urban & Civic
Gallery
Related News
NEWS

Building Community in Great Yarmouth
The UK's coastal communities face unique challenges. Around 10% of the nation's population lives in coastal towns and cities – places that have experienced decades of decline and where …
NEWS

Groundbreaking ceremony marks official start on site for Mill Yard development
A major milestone was reached on Monday 7 April as local councillors, residents, members of the community and the development project team all attended an official groundbreaking ceremony for …
NEWS

Morgan Sindall completes Newmarket Community Diagnostic Centre
A new Community Diagnostic Centre (CDC) at the Newmarket Community Hospital has been completed by Morgan Sindall Construction and handed over to West Suffolk NHS Foundation Trust (WSFT).





