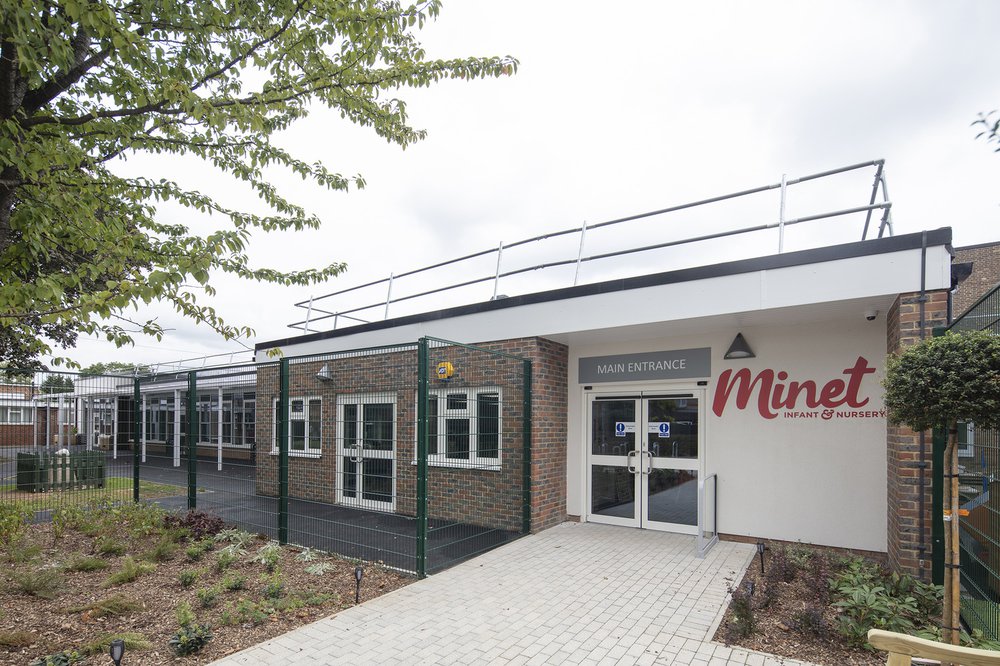Minet Infant & Junior School
As part of the Department of Education’s (DFE) Priority Schools Building Programme (PSBP), Minet Infant and Junior school was one of several schools identified to be bought up to modern standards. The requirement to modernise the facility included refurbishing/remodelling the existing schools demolition of the dated temporary modular buildings on the site, and provision of a new teaching facility.
Key Stats
- Procured through the DfE framework and funded by the DfE under their 'Priority School Building Programme'.
- 'Diesel Free' project with HVO used as the alternative to diesel
- CCS score Visit 2 - 45/45
- 75% local spend
- Client Satisfaction - 9/10
- 47.7T CO2e saved throughout the project
At a Glance
Budget
£24m
Completion
October 2024
Location
Hayes, Hillingdon
Framework
DfE
Sector
Education, Primary
Social value
£17.5 million
Sustainability
100% Waste Diverted from Landfill
About Minet School and the Project
Minet Infant and Junior school was first built in 1950, with the schools both housed in single storey and two storey buildings respectively. The Infant and Junior school share the same site, which also included sharing temporary modular buildings. Although generally, the schools would operate – and to continue to operate - as two separate institutions.
There were concerns about the life of the buildings as they were gradually becoming unfit for purpose; this consequentially prompted a discussion around providing an upgraded educational facility for the students. Therefore, as part of a wider government initiative to rebuild and refurbish school buildings in the worst condition across the country (PSBP), Minet school would undergo a four-phased project over two years to exceed these modern requirements. This included provision of new insulated roof coverings, double glazing windows and insulated external walls. Internally, the acoustics, heating, ventilation, furniture, and finishes had all been upgraded.
In addition to this, the classrooms that were previously housed in temporary buildings were replaced by a new classroom extension to the infant’s wing of the school. The early years wing was remodelled, providing reception classrooms with outdoor teaching spaces.
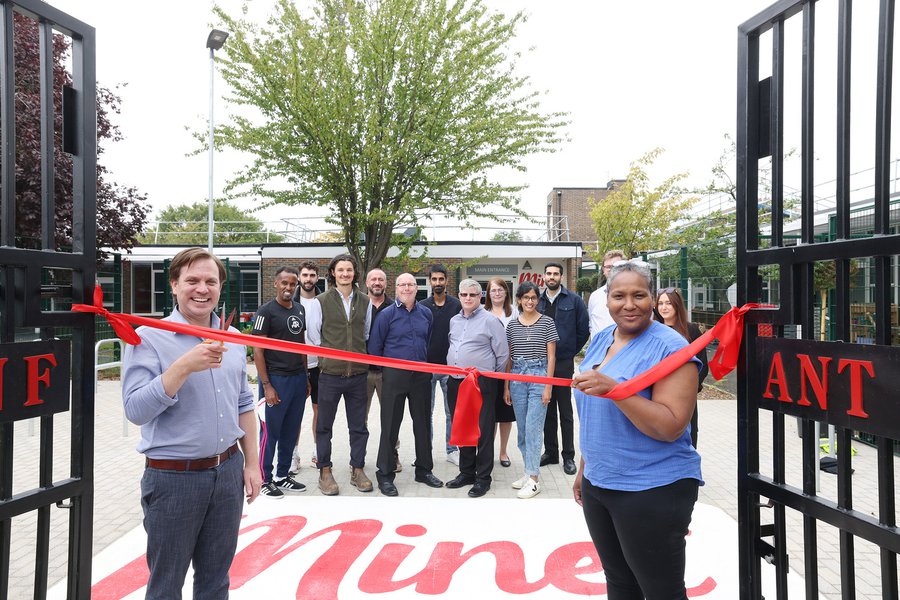


Sustainability at the heart of the project
Our project team and client were aligned with one vision - to sustainably restore the school back to modern standards. To achieve this, very quickly the project became about restoring the school back to good health with materials from the old school, therefore minimising material waste.
Where it was possible to do so, the project team reused brickwork from the demolition of the existing buildings; the team also reduced the usage of steel on the project. Overall, this generated a carbon saving of 26.5T.
We collaborated extensively with our supply chain to further explore ways we could reduce the carbon output on the project. Our team worked with surfacing contractors Spadeoak throughout, who helped innovate the idea of using warm mix asphalt, as opposed to traditional hot mix asphalt for the school playground. By using the warm mix asphalt and reusing a previously installed canopy, this reduced the carbon impact by a further 10.2T.
Refurbishing and constructing sustainably
Other sustainable principles were explored and implemented on the project, including mitigating the use of diesel and opting for Hydrated Vegetable Oil (HVO) as the alternative. Electric wheelbarrows were also used on site. Also, the buildings feature numerous carbon-reducing technologies, such as air source heat pumps and MVHR units.
Lastly, in terms of the whole life carbon, there was a major emphasis on the quality of the envelope of the building. By placing a key focus on this, the team were able to achieve air tightness figure of, 2.45 for section 2 and 3.78 for section 3; far surpassing the original aspiration of below 20 for each section.
Social Value Impact
Our project teams are committed to going beyond the build and providing other tangible community benefits. Working within the live school provided the perfect backdrop to host site visits for some of the students and educate them about the range of roles available in construction.
As part of a partnership with Rosedale Hewens Trust, we facilitated site visits for Engineering and IT students. This not only provided all the students a glimpse into the world of construction, but also resulted in the opportunity to host 7 students for work experience; overall, there was 13 work experience students who supported the project. Our project team also donated two outdoor table tennis tables as part of our partnership with the academy.
Volunteering was also stretched out to the wider community, with our team clearing and dredged a long-neglected brook. On behalf of Hillingdon Council, the exercise entailed tackling an overgrown and non-functioning brook, which, had began causing concern for residents. The team improved the area, allowing for water to flow the full length of the brook, and the surrounding area. This resulted in a transformation of the area, turning it into a hotspot for local walkers and nature enthusiasts.
Overall, we managed to raise over £17.5m in Social value throughout the duration of the project.



Gallery
Related News
NEWS
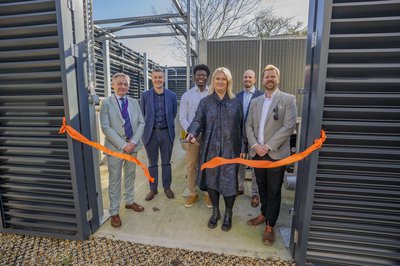
Morgan Sindall Construction and Arts University Bournemouth celebrates completion of decarbonisation project
On Thursday 20 March, Morgan Sindall Construction and Arts University Bournemouth (AUB) celebrated the completion of a decarbonisation project which saw the installation of Air Source Heat Pumps (ASHPs) …
NEWS
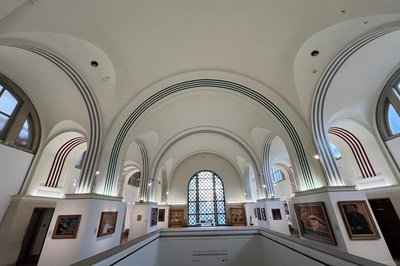
Morgan Sindall Construction leads next phase of Southampton City Art Gallery’s historic renewal
Morgan Sindall Construction has commenced the next phase of a £4.3m restoration project at the Grade II* listed Southampton City Art Gallery, marking a significant milestone in the preservation …
NEWS
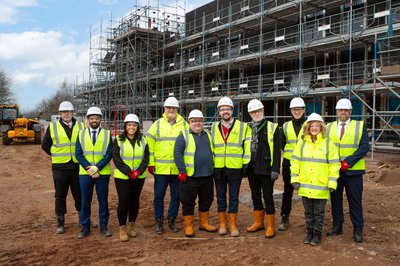
Morgan Sindall celebrates structural milestone at Nottinghamshire SEN school
Morgan Sindall Construction has marked a major milestone in the delivery of Horizons Academy, a new state-of-the-art, specialist educational needs (SEN) school in Mansfield, with a structure signing event.






