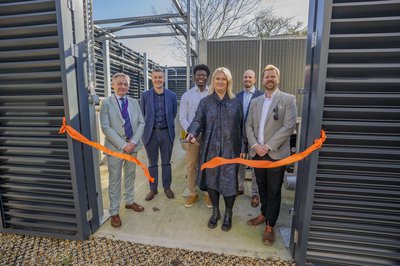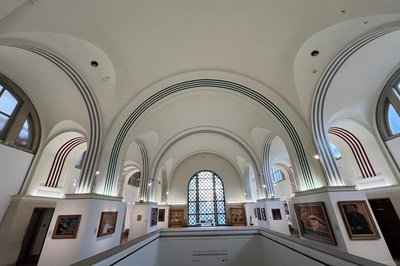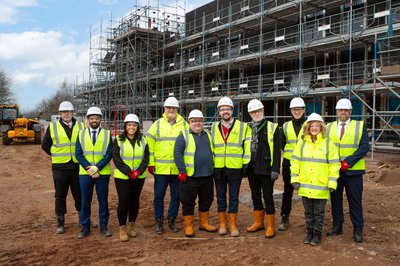Live Fire Training Facility (HIWFRS)
The team in the South have completed the construction of a new Live Fire Training Facility. The new facility in Eastleigh was built on the land adjacent to the existing Live Fire facility, which had been demolished due to no longer being fit for purpose. The new fire station which was procured through the Southern Construction Framework is one of three fire stations that has been delivered.
Key Stats
- Construction of a new live fire training building from Pre-cast Concrete
- A Live Carbonaceous Fire Training Facility forming a key part of Fire Fighters Training
- 16.2 tonnes of carbon saved by switching tiles supplier
- The first of its kind in Hampshire
At a Glance
Budget
£3.9m
Completion
06 October
Location
Eastleigh
Framework
Southern Construction Framework (SCF)
Sector
Bluelight/Custodial
Introduction
The new Live Fire Training Facility forms part of a wider £22million investment by Hampshire & Isle of Wight Fire and Rescue Service (HIWFRS) to improve the fire services in Hampshire and the surrounding counties. This includes Cosham Fire Station and Bishop Waltham Fire Station of which the latter had completed earlier this year.
The Live Fire Training Facility is the first of its kind within Hampshire, presenting firefighters with the experience to tackle real fires in a safe environment. The facility will provide trained fire fighters the opportunity to learn how to best respond to fires and to study the behaviours of fires in a controlled situation.

Offsite Construction with precast concrete frame
The Live Fire Training Facility was originally designed to use precast steel containers as the structure for the building, which would be constructed offsite. However, during the design development exercise, we offered the client another solution which was a precast concrete frame.
Manufactured by FP McCann’s 120 individual precast units, they were supplied and installed over a 15-day period by FP McCann's. The 46 external panels and 43 Internal Wall panels all measure 150mm thick, with 31 floor slab units of varying thicknesses to suit different fire training rooms, all of which are subject to a range of degrees of temperature. Additional to the precast concrete walls and floors are 8 precast stair flights and 3 precast landings.
There were several benefits associated opting for concrete instead of steel which included:
- The benefits of having a more structurally secure building that feels more realistic and functional than the previous steel container
- The ongoing material prices meant that steel was just as expensive to procure as concrete
Opting for the offsite solution provided benefits regarding productivity and general site safety. To build such a structure using steel formwork and pouring of wet concrete would take days allowing for curing between each floor level. Additionally, the proven fire resilience of precast concrete gave the team confidence that they have put in place a building that will be fit for its specific purpose and durable for many years.
Heat Protection Strategy
The new facility has been designed to present firefighters with the experience of tackling fires in a controlled situation. The facility provides fire fighters with an environment where they can study how fire behaves in different conditions and the best practices to respond to the fire. With the facility use in mind, it was important that the facility was designed to withstand serious fire.
Our sister company, Baker Hicks designed Wall, Floor and Ceiling protection to burn areas which will ensure the structure stays below the Eurocode requirement of 60 degrees. This is based on maximum wood loading 138kg (9 ½ sheets of 18mm OSB) for a 60min training duration, once per day in each of the 3 attack/demo units. Attack/demo units will receive wood loading brackets. The other 6 burn rooms will have a small volume of wood (Circa 50kg) burned in a fixed ‘Crib’.
Temperature sensors were included and should ceiling level sensors reach 450 degree this will trigger an audible/visual alarm system that will alert trainers of overheat & trigger manual extinguishing of heat source with Hose. All temperature readings are recorded on a cloud-based web app.
Social Impact
The project team delivered numerous School, College and University talks as part of the teams Social Value commitments. This included our Project Manager (Owen Bush) attending Eastleigh College to deliver a presentation on the world of Construction and routes into the industry.
As part of our ongoing partnership with Redbridge Community School Redbridge Community School - A Five Year Education Partnership , Owen Bush also delivered a careers talk to the students.
Susan Dee, our Social Value Manager in the South, attended a careers workshop at the Southampton FC stadium. There were approximately 900 students in attendance all keen to learn about the construction industry.

We worked closely with Morgan Sindall Construction to ensure the new build met our estate design principles, and it's exciting we are now able to officially open the station and look back on all the work that led us to this point".
Arron Hedges, Head of Properties and Facilities at Hampshire and Isle of Wight Fire and Rescue Service
Gallery
Related News
NEWS

Morgan Sindall Construction and Arts University Bournemouth celebrates completion of decarbonisation project
On Thursday 20 March, Morgan Sindall Construction and Arts University Bournemouth (AUB) celebrated the completion of a decarbonisation project which saw the installation of Air Source Heat Pumps (ASHPs) …
NEWS

Morgan Sindall Construction leads next phase of Southampton City Art Gallery’s historic renewal
Morgan Sindall Construction has commenced the next phase of a £4.3m restoration project at the Grade II* listed Southampton City Art Gallery, marking a significant milestone in the preservation …
NEWS

Morgan Sindall celebrates structural milestone at Nottinghamshire SEN school
Morgan Sindall Construction has marked a major milestone in the delivery of Horizons Academy, a new state-of-the-art, specialist educational needs (SEN) school in Mansfield, with a structure signing event.











