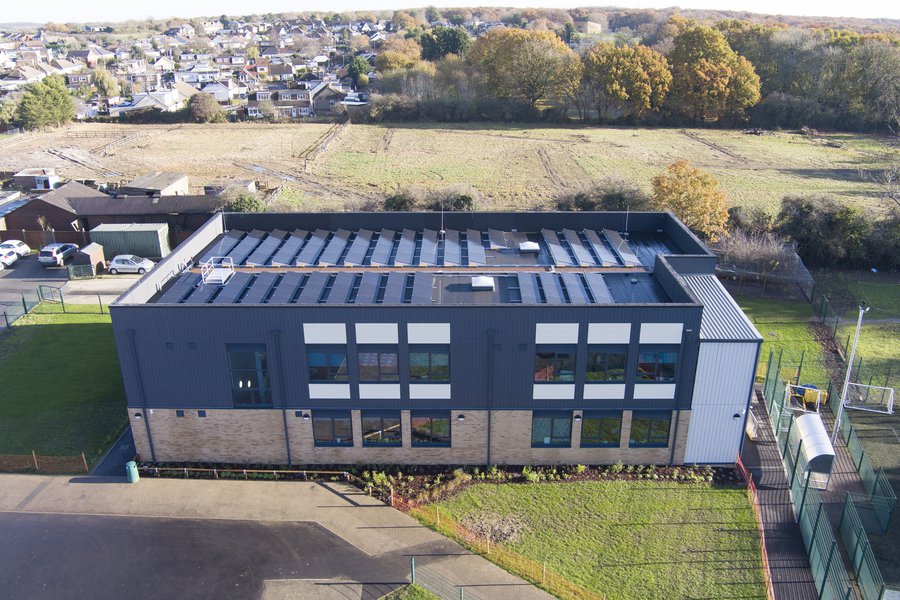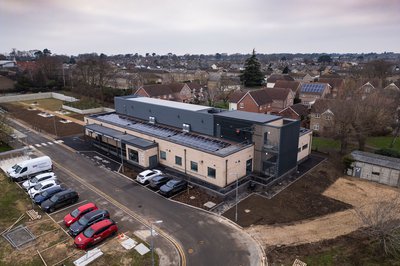Cedar Hall SEMH School
Cedar Hall SEMH school have welcomed a new stand-alone teaching block, which will provide the school an extra 80 pupil places. This new teaching block replaces four outdated teaching blocks, which had been demolished as part of the scope of works. The new facility provides teaching classrooms, a library, offices and changing rooms, along with a vocational skills room. The project also included refurbishment to the main school building.
Key Stats
- New build centre for learning serving pupils with Social, Emotional and Mental Health needs.
- Two story school block to replace four teaching blocks
- Modern Method of Construction with SIPs construction
- Achieving an EPC Rating A*
At a Glance
Budget
£4.2 million
Completion
September 2023
Location
Thundersley, Essex
Framework
Essex County Council’s Construction Framework 2 (ECCF2)
Sector
Education, SEND
A new school building
Cedar Hall SEMH is a special needs school for children with moderate learning difficulties between the ages of 4-16. The school required expansion to accommodate more pupils at the school, whilst also providing a modern and sustainable facility for staff and pupils.
The project was procured through the Essex County Council Construction Framework 2 (ECF2), a framework designed to support and respond to these community challenges. The Cedar Hall school underwent four key areas of construction which included demolition of four outdated 1970’s RL blocks that were no longer fit for purpose, construction of a new energy efficient teaching block, a temporary learning block to support learning during the construction of the new facility, and remodelling and expansion of the main dining hall in the school to provide more lunch space for students.

Replacing four teaching blocks built in the 1970s
Cedar Hall SEMH School previously housed four teaching blocks which had been built in the 1970s. These four teaching blocks were dotted around the school complex and were required as a temporary solution to support the growing student numbers in the 1970s. However, the four classroom blocks were no longer fit for purpose, which meant erecting a new permanent structure and demolishing the existing temporary blocks.
The construction site was centred in the existing school grounds, with neighbouring properties and a tight access route onto site all presenting a challenge. Due to these logistics challenges, the demolition of the temporary teaching block and Structural Insulated Panels (SIPs) installation would need to be carefully sequenced into the programme. By collaborating early with our supply chain partners including our crane supplier, the project team were able to ensure access onto site would be achievable for the required plant. To minimise disruption and to increase safety, the project team completed the demolition during the summer holidays when the site was vacant. All the plant on site had also been equipped with exhaust silencers to reduce noise.
A key focus for the project was ensuring that the new teaching block would not only be built sustainably but would also operate sustainably. The facility will achieve an EPC rating of A* due to several contributing factors. Air Source Heat Pumps have been included with no underfloor heating or radiators present in the building and 75% of the roof is covered with PV panels to maximise the amount of renewable energy generated.
Effective ventilation of the facility was a fundamental factor to promote a wholesome environment for the pupils. Mono draft units have been installed and sit above the ceiling, which allow air into the facility from outside. This helps regulate the temperature in the building whilst providing a fresh air source.
The project used Modern Methods of Construction (MMC), with the implementation of a SIPs structure manufactured offsite. The SIPs ensure the building completed one week quicker and provided benefits such as increasing air tightness within the building.
A facility which responds to the pupils needs
The existing school building needed to be further adapted to ensure the whole school achieved its occupants’ requirements. an additional space was required in the dining area to provide pupils who may struggle to dine in larger groups due to noise,. The office and resource room had therefore merged into one to help address this. As the dining room sits next to the previous office and resource room, the curtain wall was replaced with a bi-folding wall to preserve the spaces flexibility.
Within the new teaching block, the design of the new space had been created to suit the needs of its students. This included features such as padding the corridors with soundproofing materials to soften the noise created by air vents.
The project team were involved in a number of community based activities throughout the project build. This included gift donations to the school children for Christmas, along with supporting the Christmas fate with Gift Cards and monetary donations for charity. The project team also hosted a bricklaying activity for students at the school whereby five students visited site and helped lay a brick for their new school.
We are delighted with our new two-storey classroom block built by Morgan Sindall and funded by Essex County Council.
This facility will equip us to offer even wider opportunities to prepare our children and young people for adulthood today and well into the future.”
Nic Maxwell, headteacher at Cedar Hall School
Gallery
Related News
NEWS

Groundbreaking ceremony marks official start on site for Mill Yard development
A major milestone was reached on Monday 7 April as local councillors, residents, members of the community and the development project team all attended an official groundbreaking ceremony for …
NEWS

Morgan Sindall completes Newmarket Community Diagnostic Centre
A new Community Diagnostic Centre (CDC) at the Newmarket Community Hospital has been completed by Morgan Sindall Construction and handed over to West Suffolk NHS Foundation Trust (WSFT).
NEWS

Project Newsletter - February 2025
Click here to see the latest update from the Pilgrims' Way Primary School project team












