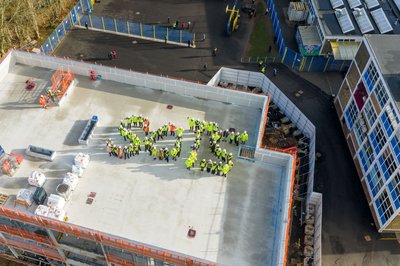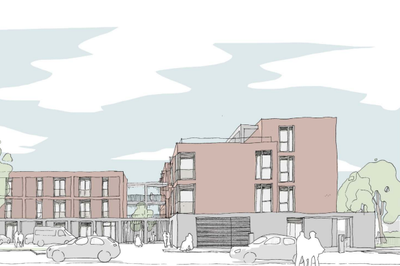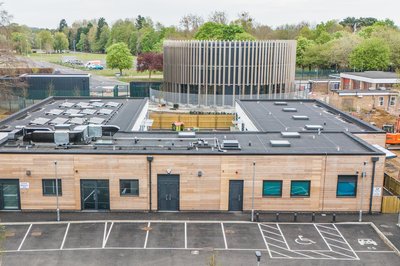Arts University Bournemouth
The student halls project was part of the next phase of the university’s redevelopment, which was central to AUB’s future aspirations to grow its reputation as a leading arts university. This project was unusual for a student accommodation project given that there was a major focus on sustainability and design throughout.
It was a truly innovative and collaborative process to deliver a unique building which reflected the university’s core ethos. It demanded an incredible effort from the whole team, to extract the very best in design and construction.
Key Stats
BREEAM Very Good
9/10 customer satisfaction
£19.8 million social value invested
132 tonnes carbon saved
22 workless job starts
193 volunteer hours
At a Glance
Budget
£24.5m
Completion
November 2020
Location
Bournemouth
Sector
Education / Residential
Introduction
The student halls project was part of the next phase of the university’s redevelopment, which was central to AUB’s future aspirations to grow its reputation as a leading arts university. This project was unusual for a student accommodation project given that there was a major focus on sustainability and design throughout.
It was a truly innovative and collaborative process to deliver a unique building which reflected the university’s core ethos. It demanded an incredible effort from the whole team, to extract the very best in design and construction.
The BREEAM Very Good project demonstrates the university’s ongoing commitment to creating forward-thinking, sustainable buildings. Rather than one high-rise standardised block, the accommodation is formed of three buildings spread across 11 blocks. This consists of one main L shaped building made up of 7 blocks and two smaller buildings made up of pairs of blocks. Each building ranges from three to four storeys, with standard bedroom accommodation in each block, and each floorplate cluster features eight bedrooms with a communal kitchen and dining area. One of the blocks features solely self-contained studios, in line with DDA requirements where a small number of accessible studios are also included. All blocks are set out around a landscaped courtyard, allowing direct access to adjacent blocks. Many of the kitchens/communal space also face into this courtyard and towards each other to further improve the feel of student community and belonging.
The buildings are clad in specialist basket-weave brickwork, with features like projecting ‘halo’ style corner windows carefully designed to help integrate the buildings into both the campus and surrounding residential environment.

Our Approach
Working on a live university campus, it was imperative that the learning and teaching remained unaffected throughout the project. Regular communications were ensured throughout the scheme with the student services, keeping everyone updated with look-ahead programmes. Weekly Friday meeting with the clients representative facilitated the discussion of key milestones.
The team ensured separate access into the main site, away from University traffic and off-site parking was ensured for every single contractor. During the project, and before the COVID-19 pandemic, the team facilitated student visits to help the students understand the project and ask questions about the programme.
One of the key drivers was the visual impact of the new building, so the value engineering exercise was a collaborative exercise to ensure we could meet the budget, without losing the design intent. The complex architectural details and design aspirations required significant attention to construction detail on site and costs to the client. For example, the brickwork design was originally a stacked bonded five-cut brick which was found not to be self-supporting. We therefore developed a weave brickwork pattern with the client to provide a visually attractive alternative.
In order to help provide a benchmark for quality, the team produced a full sample room – this enabled a rigorous inspection by the client and stakeholders before the standard was rolled out across the accommodation blocks.

Social Impact
The project delivered £19.8 million of social value reinvested back into the local community. This was achieved through a variety of student engagement programmes which helped inspire 224 learners along the way, a local supply chain strategy that saw 90% of project spend diverted through local and SME subcontractors and community and charitable projects that we dedicated almost 200 volunteer hours and £10,000 to support.
During the project, we also had a big focus on job creation and managed to secure 22 workless job starts, 9 new apprenticeships, 5 work experience and work placements and 642 trainee weeks.
It was a fantastic journey with a great team and I really enjoyed it. I actually miss having them on campus. What I liked is that they cared about the project, they cared about the programme, but they also cared about the University and how much the project would impact our staff and students. They weren’t just focused on the operations, they really cared about making sure the project delivered for the University when it was finished.
It has that immediate wow factor. We wanted to deliver accommodation that matched the high level quality of the campus, and practice what we preach here as a creative and innovative university, and I think we definitely have that here. The standard of the rooms is top notch, and the little touches like the heating system you can switch on from your bed, the room lighting, the landscaping and external lighting are all excellent. It is so well designed, but most importantly the students are happy. I keep saying about quality but for many students, accommodation is top of their list, and their parents list, in University choice. It’s so crucial.
Tom Marshall, Head of Estates and Campus Services AUB
Gallery
Related News
NEWS

Morgan Sindall Marks Steel Signing Milestone at Selly Oak SEN School
Morgan Sindall Construction has marked a significant milestone in the delivery of Selly Oak SEN School with a steel signing ceremony, celebrating the completion of the building's structural frame.
NEWS

Morgan Sindall celebrates topping out at Hexham Road care and residential scheme
Morgan Sindall Construction’s Thames Valley business has marked a major milestone in the development of the £21.9 million Hexham Road residential and adult care facility, celebrating the project’s topping …
NEWS

Stellar New Nursery at UKAEA’s Culham Science Campus
Morgan Sindall Construction’s Thames Valley team has successfully handed over Culham Science Centre Nursery & Preschool, a purpose-built early years facility located on the site of the UK …








