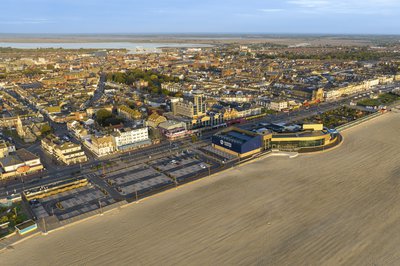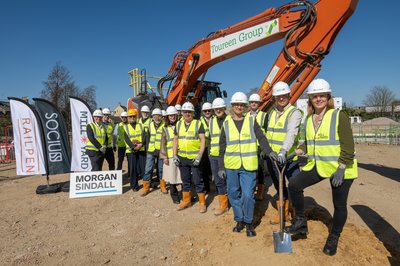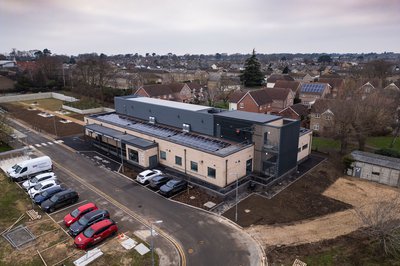Anglia Ruskin University (ARU) Peterborough Phase 3
Phase 3 of the ARU Peterborough project completed, ‘On Time’ and ‘On Budget’ in readiness for student intake and public use in September 2024. ARU required construction of a new lab building, which features a new ‘Living Lab’. The Living Lab is the heart of this project, providing a new community hub for both the public and students.
Key Stats
- New two storey lab building, which will include a 'living lab' public science centre.
- CLT structural frame
- Customer Satisfaction 10/10
- Completed ‘On Time & On Budget’
- 258.2tCO2e saved against the RIBA stage 3 model
- BREEAM Excellent
- CCS Visits 45/45
- Over £4k raised for charity over the duration of the project
At a Glance
Budget
£20.4m
Completion
61 Weeks
Location
Peterborough
Framework
PAGABO
Sector
Education, Higher
Social value
£74.1m
Sustainability
98% Waste Diverted from Landfill
A new community hub
This development had been set in motion since 2022, with funding secured via the Governments Levelling up Fund, ARU and Cambridgeshire and Peterborough Combined Authority. The land was provided by Peterborough City Council. As part of the partnership between ARU, Peterborough City Council and the Cambridgeshire and Peterborough Combined Authority, the vision of constructing a new lab building to help expand the University’s curriculum was key. The building neighbours the existing University House building on Bishop’s Road, upon the former Regional Pool car park.
The scope of works included a microbiology lab, a tissue culture lab, engineering workshops and 6 high quality teaching spaces set underneath a saw tooth roof that provides cathedral like ceilings for the learners inside.
The Living Lab will host exhibits and events, in hopes of inspiring people to learn more about STEM subjects. This feature of the building will be heavily linked to local libraries, museums, and arts centres to create a cultural hub for Peterborough and the wider Eastern region.
Phase 3 makes it possible for the University to expand its capacity by 1,700 students, taking the maximum potential number students across all three phases to 4,700 students. This increases the universities growth and Peterborough’s attraction as a city to live and work.



Intelligent solution for the CLT frame
The facility, which was built in all timber, was carefully designed in a way to complement its environment, providing a relationship between the other phases, which was a key design objective.
However, although the CLT structure offers greater connection to rest of the campus, the frame required careful attention both during construction and for the long term. Firstly, our project team procured and engaged early with KLH, the CLT contractors on the project. Extensive collaborative workshops were carried out with KLH, along with the clients, the architect (MCW), the civil and structural engineer (Smith and Wallwork) and the M&E engineers (CPW).
There were two key considerations for the CLT frame, which was to ensure:
- there was a robust fire safety strategy in place, and,
- a thorough moisture control strategy in place (this needed to adhere to CIREG requirements)
To protect the timber on the project from a fire safety perspective, we complied with a 16-step fire safety plan, along with enlisting support from our national UK Fire Safety Manager (Dan Martin). Other protocols were also carried during construction which included a strict hot works procedure and placing thermal imaging cameras around the site.
Moisture control was crucial for both the construction process of the building and the longevity of the building. During construction, a temporary drainage system was built to ensure as much water as possible would naturally depart the frame of the building; connections were made to divert water towards a sewer near the athletics track. To help assist with keeping these areas dry, a continuous sweeping regime was also put in place, along with using wet vacuums.
To preserve the building for years to come, the facility has pitched roofs to encourage water runoff. Down-pipes have also been installed to the sides of the building, which filter into the SUDs drainage system, meaning the water runoff contributes to the overall landscape design for the building.


Reducing Carbon
Taking a fabric first approach to design, this BREEAM Excellent building was literally built with sustainability at its core.
To showcase the beauty and sustainability of the building's mass timber frame, the Cross Laminated Timber (CLT) and Glulam elements have been left exposed wherever possible, hereby minimising the need for additional finishes.
During construction, the project took part in Morgan Sindall's 10 tonne challenge - a challenge which focuses the team on saving at least 10 tonnes of carbon by changing the design, materials or method of working.
Compared against the RIBA 3 model, the team saved 258.2tCO2e. This was achieved in part by changing the cladding types from stainless steel to PPC aluminium, using GGBS in the concrete mix and raising the building's floor level to reduce the amount of muck away on the scheme.
The project also has two large air source heat pumps and a solar panels on the roof to generate electricity for the building to run on.
A Collaborative Approach
Reducing Cost
During the pre-construction phase, the team worked closely with ARU and MCW to interrogate the early designs and explore ways to reduce the overall cost. The team completed a value engineering exercise which returned a saving of roughly £1.3m for the project, while maintaining the design brief and achieving the agreed project completion date. A key example included a change in the cladding, whereby terra cotta panelling (comparable to phase 1) was originally opted for. However, this was switched to castellated aluminium profile panels, which performs similarly to the terra cotta panelling, matches aesthetically, and saved approximately £300k.
A project for the community by the community
The project was built for the community by the community with many of the supply chain and project team local to the project.
The scheme included a viewing tower and a Knowledge Quad - a large indoor engagement space - which was used by students at the university, along with the public. This was an interactive and informative resource for those to learn about the project and give a glimpse into the world of construction.
Lastly the project team were heavily involved in supporting the local community, with over 96 charitable hours donated, generating over £3.6k for various charities. Matt Cade (Project Manager) and Helen Clements (Snr Social Value Manager) donated 16 volunteer hours, to deliver a Tetrahedron activity to 40 secondary school students across four teams. The students came from various schools and were a mixture of different students from different backgrounds including, SEND, looked after children, children from abused families and home-schooled children. Our project team in the East also partook in a 15k Tough Mudder challenge which £3.4k was generated and donated to ‘The Sick Childrens Trust’.
I think its incredibly important to have a good customer experience. With Morgan Sindall, the whole process has been professional and collaborative. They’ve been really easy to work with, so it’s been a pleasure. The team understood what we were trying to do, and when we needed to change things there has been flexibility in abundance – I think you got that understanding early on and you have carried that with you, which has been crucial. I have done this twice before, so I do have a benchmark of previous buildings and it’s been really refreshing to have this experience.”
Jacqueline Moffatt, Head of Projects ARU Peterborough
Customer experience is absolutely core and a good experience means everyone wins. With Morgan Sindall they have really made an effort to understand what we’re trying to achieve here, and that has been at all levels – from area director to the assistant site manager - and that’s really important to us. I feel we have been listened to and supported”.
Ross Renton, Principal of ARU Peterborough
Gallery
Related News
NEWS

Building Community in Great Yarmouth
The UK's coastal communities face unique challenges. Around 10% of the nation's population lives in coastal towns and cities – places that have experienced decades of decline and where …
NEWS

Groundbreaking ceremony marks official start on site for Mill Yard development
A major milestone was reached on Monday 7 April as local councillors, residents, members of the community and the development project team all attended an official groundbreaking ceremony for …
NEWS

Morgan Sindall completes Newmarket Community Diagnostic Centre
A new Community Diagnostic Centre (CDC) at the Newmarket Community Hospital has been completed by Morgan Sindall Construction and handed over to West Suffolk NHS Foundation Trust (WSFT).












