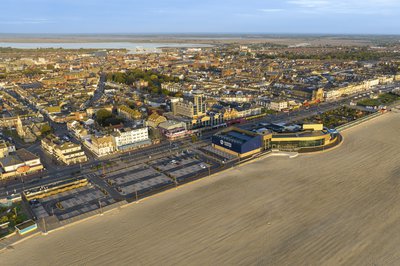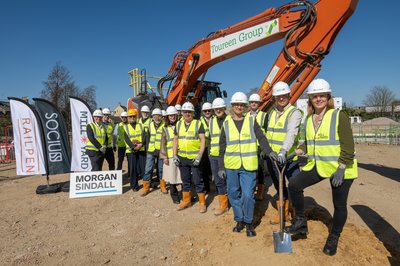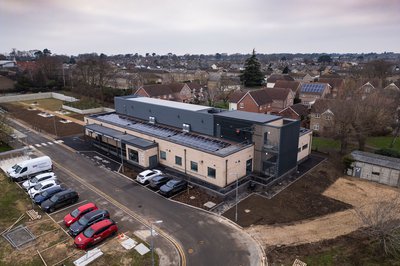All Saints Green student accomodation
Design and build of a nine-storey student accommodation complex, part of which is contained in a Grade II-listed building adjacent to Norwich Bus Station for Alumno Developments. The majority of the 228-bedroom accommodation is self-contained cluster flats, with shared kitchen and lounge spaces. The accommodation was built for Norwich University of the Arts and supports the university’s long-term growth objectives.
Key Stats
Public, landscaped ‘pocket park’ created as part of the development
Grade II-listed restoration
Working in a tight, city-centre location
Team delivered an enhanced soft-landings process to welcome new residents
At a Glance
Budget
£11 million
Completion
2015
Location
Norwich, Norfolk
Sector
Residential, Higher Education
Our approach
With its location in the heart of Norwich City Centre, All Saints Green student accommodation was built on a tight footprint, surrounded on all sides by large business headquarters, YMCA accommodation, the city bus station, Norwich’s main thoroughfare into the city and a hotel. This required a great deal of logistics planning to ensure that all neighbours could continue operate as normal throughout the project.
Regular contact with the local community
Activities to support site updates included, distribution of a newsletter – Dear Neighbour, and a dedicated online site for the project containing up to date information. On the site itself, viewing panels were erected so that passers-by could safely view the project as it progressed from the outskirts of the site, and a dedicated banksman/gateman was employed to monitor all site comings and goings, ensuring deliveries, visitors and the public had a clear point of contact when navigating the site area.
At the design stage of the project, the team delivered a value engineering exercise focused on innovative design to change the ‘out of sight areas’, whilst ensuring the user experience remained unaffected. This saved £750,000 through redesigned ventilation systems, alternative frame selection, off-site bathroom pods and new door access controls.
Regenerating a Grade II-listed building
The team paid careful attention to sensitively restoring a Grade II-listed building. The building was in a bad state of repair and required the roof stripping out and the replacement of damaged tiles. Much of the brickwork, particularly at the gable ends, also required replacing. Through the restoration the team worked with a building conservationist to ensure that methods and materials were sensitive the building’s listed status. Lime mortar was created that matched the original mortar as closely as possible. Replacement bricks and roof tiles were made to match the original materials.
Social impact
As part of the development the team created a public, landscaped ‘pocket park,’ this space was created following the demolition of two buildings adjacent to the development which were no longer in use. The park was created as an alternative to car parking, as the site's ambition was to be a car-free development to contribute to the development’s green objectives.
Norwich University of the Arts was very much part of the project throughout the build. This included regular visits and site tours were held for the BA Architectural students to help them understand the complexities of the design and its development throughout the project.
The team was heavily involved in the soft landings process. When the day came for the 228 students to move into their new accommodation, the entire team and supply chain made themselves available for the welcome day, from helping students move their belongings into their accommodation to giving tours and how-to sessions on all the building's systems and amenities.
We’re very pleased about how the project has been delivered on time. From the outset it was a difficult proposal, a challenging proposal – multifaceted – listed building, demolitions, public space and the large accommodation blocks. It was a very complex and detailed process. From our point of view, working with Morgan Sindall Construction has gone as well as we could hope to achieve. It’s been a hugely collaborative team effort. It’s given us the momentum to do another project in Norwich and to extend the partnership with Morgan Sindall Construction too.
The team have been receptive all the way through – that’s testament to the individuals involved that they’ve seen the bigger picture of this job. The team has gone beyond what was expected. A number of people involved in the job were local Norfolk people – and there was a pride in what was coming out of the ground – everyone could see it would be a milestone building. Honesty, commitment, transparency, excellence and from our point of view there was an underlying trust – we had that from day one and couldn’t recommend them enough.
David Campbell Managing Director, Alumno Developments
Gallery
Related News
NEWS

Building Community in Great Yarmouth
The UK's coastal communities face unique challenges. Around 10% of the nation's population lives in coastal towns and cities – places that have experienced decades of decline and where …
NEWS

Groundbreaking ceremony marks official start on site for Mill Yard development
A major milestone was reached on Monday 7 April as local councillors, residents, members of the community and the development project team all attended an official groundbreaking ceremony for …
NEWS

Morgan Sindall completes Newmarket Community Diagnostic Centre
A new Community Diagnostic Centre (CDC) at the Newmarket Community Hospital has been completed by Morgan Sindall Construction and handed over to West Suffolk NHS Foundation Trust (WSFT).






